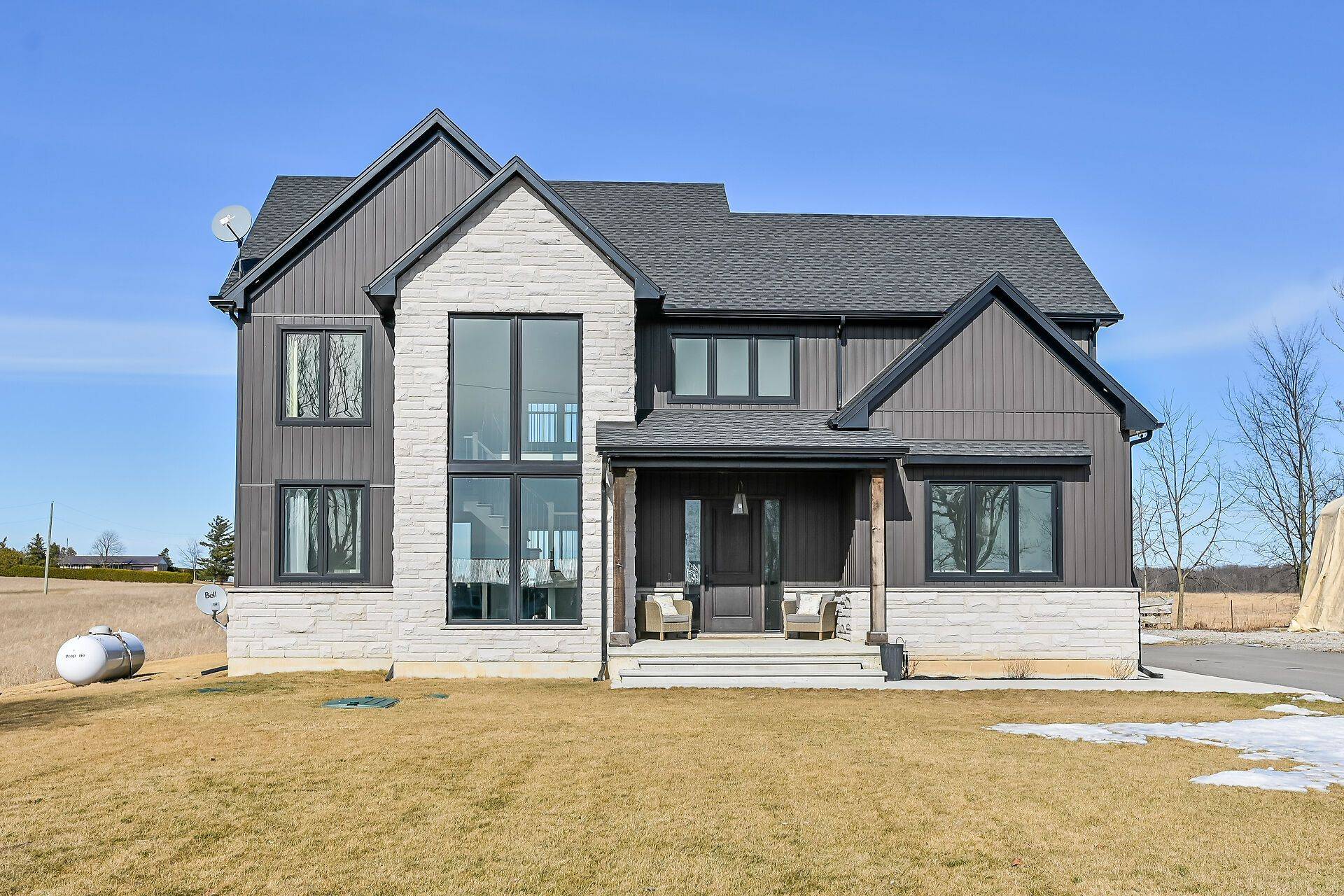$1,130,000
$1,249,900
9.6%For more information regarding the value of a property, please contact us for a free consultation.
4 Beds
4 Baths
SOLD DATE : 04/17/2025
Key Details
Sold Price $1,130,000
Property Type Single Family Home
Sub Type Detached
Listing Status Sold
Purchase Type For Sale
Approx. Sqft 2000-2500
Subdivision Haldimand
MLS Listing ID X11983114
Sold Date 04/17/25
Style 2-Storey
Bedrooms 4
Annual Tax Amount $7,351
Tax Year 2025
Property Sub-Type Detached
Property Description
Truly Irreplaceable, 4 bed, 4 bath Custom Built 2 storey Masterpiece on 100 x 200 lot. Incredible curb appeal set well back from the road with stone & vinyl sided exterior, oversized 750 sq ft attached garage, & entertainers dream covered back deck area complete with outdoor TV. 0ffers approx. 3400 sq ft of Opulent living space highlighted by custom eat in kitchen with quartz, contrasting island, great room with 21 ceilings featuring shiplap floor to ceiling fireplace, premium LVP flooring, separate dining area, MF laundry, foyer, & 2 pc bath. The upper level includes primary suite complete with designer ensuite with walk in tile shower, quartz, & soaker tub, UL foyer/den area, primary 4 pc bath, & 2 large secondary bedrooms. The fully finished basement features large rec room with built in fireplace, 4th bedroom with built in FP, 3 pc bathroom, additional den / office area, & separate walk up access to the garage allowing for Ideal 2 family home or in law suite. Shows Incredibly!
Location
Province ON
County Haldimand
Community Haldimand
Area Haldimand
Rooms
Family Room No
Basement Full, Finished
Kitchen 1
Separate Den/Office 1
Interior
Interior Features Auto Garage Door Remote
Cooling Central Air
Fireplaces Type Electric
Exterior
Parking Features Private
Garage Spaces 2.0
Pool None
Roof Type Asphalt Shingle
Lot Frontage 100.0
Lot Depth 200.0
Total Parking Spaces 14
Building
Foundation Poured Concrete
Others
Senior Community Yes
Read Less Info
Want to know what your home might be worth? Contact us for a FREE valuation!

Our team is ready to help you sell your home for the highest possible price ASAP






