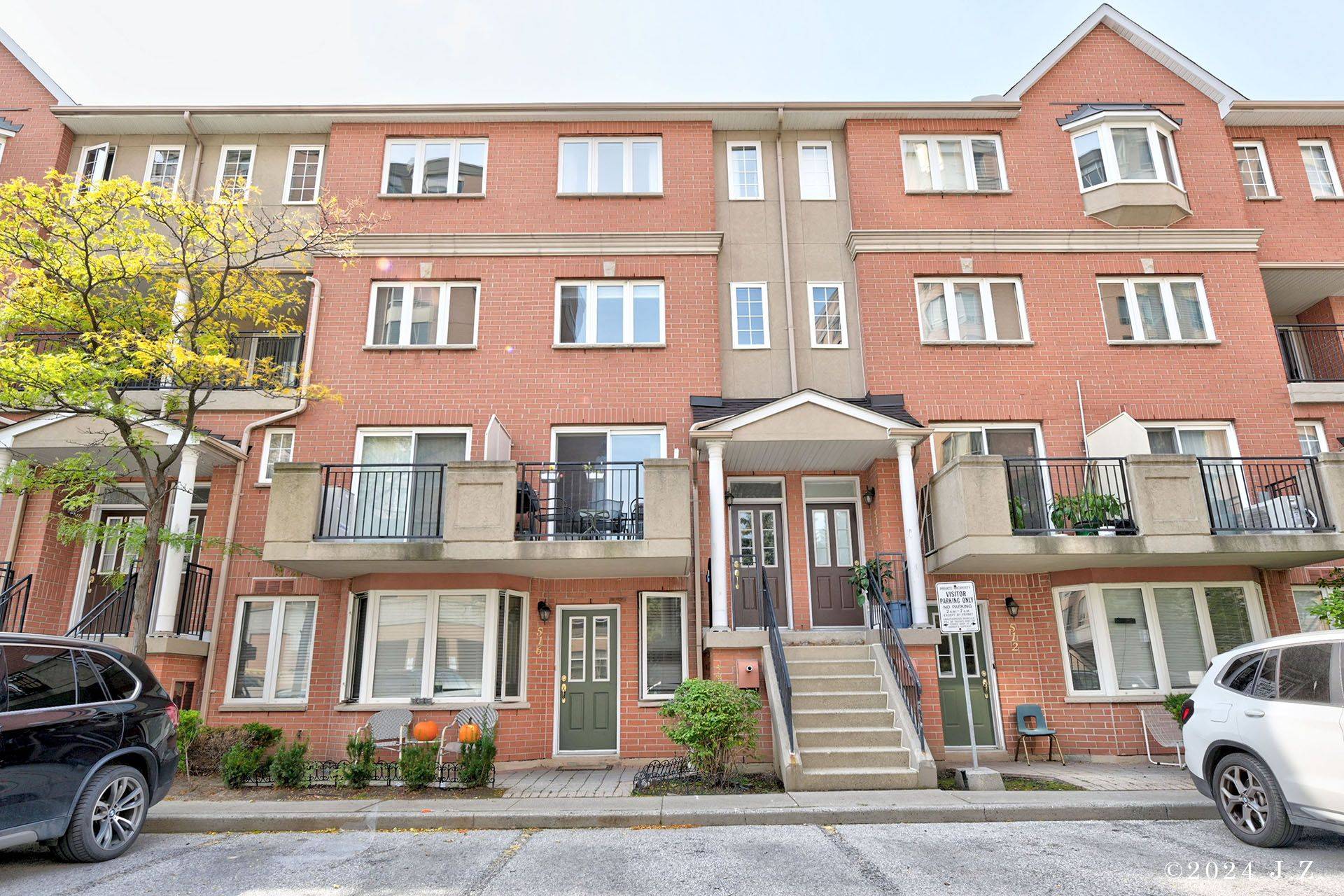REQUEST A TOUR If you would like to see this home without being there in person, select the "Virtual Tour" option and your agent will contact you to discuss available opportunities.
In-PersonVirtual Tour
$ 729,000
Est. payment | /mo
3 Beds
3 Baths
$ 729,000
Est. payment | /mo
3 Beds
3 Baths
OPEN HOUSE
Sat Apr 26, 2:00pm - 4:00pm
Sun Apr 27, 2:00pm - 4:00pm
Key Details
Property Type Townhouse
Sub Type Condo Townhouse
Listing Status Active
Purchase Type For Sale
Approx. Sqft 1400-1599
Subdivision Steeles
MLS Listing ID E12094554
Style 3-Storey
Bedrooms 3
HOA Fees $659
Building Age 16-30
Annual Tax Amount $2,511
Tax Year 2024
Property Sub-Type Condo Townhouse
Property Description
This beautifully designed townhouse complex by Tridel features a range of amenities, including a gym, party room, billiards room, sauna, and indoor pool. Inside, the functional layout showcases modern, updated tiles. The open-concept living and dining area provides a spacious setting ideal for entertaining. The eat-in kitchen will delight any chef, and the generously sized master bedroom includes a luxurious 5-piece ensuite and a walk-in closet, all enhanced by a skylight. Step outside to the expansive balcony, accessible from the living area, offering a peaceful retreat. Plus, you'll appreciate the convenience of being within walking distance to schools, community centers, shopping plazas, restaurants, Pacific Mall, parks, and sports arenas
Location
Province ON
County Toronto
Community Steeles
Area Toronto
Rooms
Basement None
Kitchen 1
Interior
Interior Features Water Heater
Cooling Central Air
Inclusions S/S Stove, S/S Range Hood, S/S Fridge, S/S Bi Dishwasher, Washer/Dryer , And All Electronic light fixtures.
Laundry Ensuite
Exterior
Parking Features Attached
Garage Spaces 1.0
Exposure East
Total Parking Spaces 1
Balcony Open
Lited by RIGHT AT HOME REALTY






