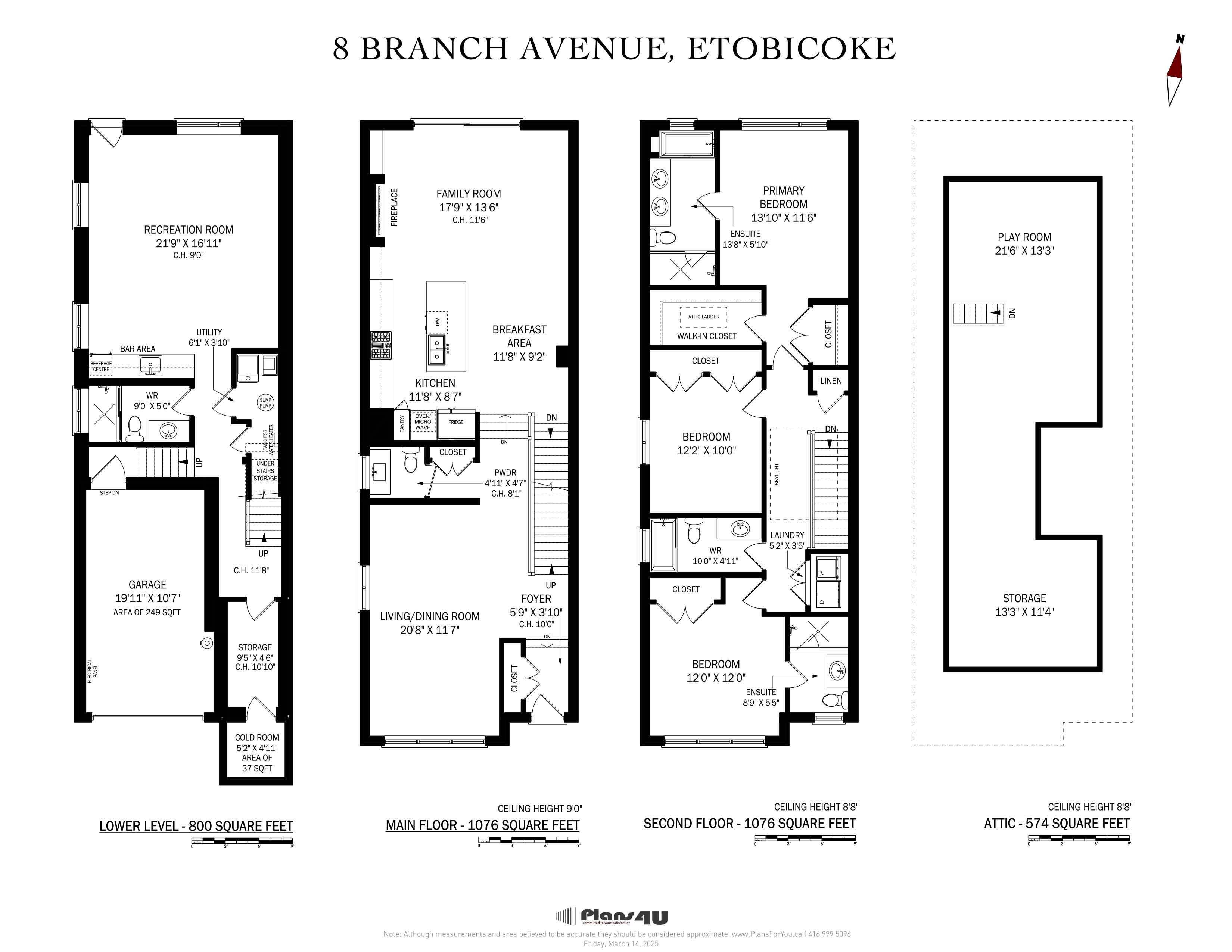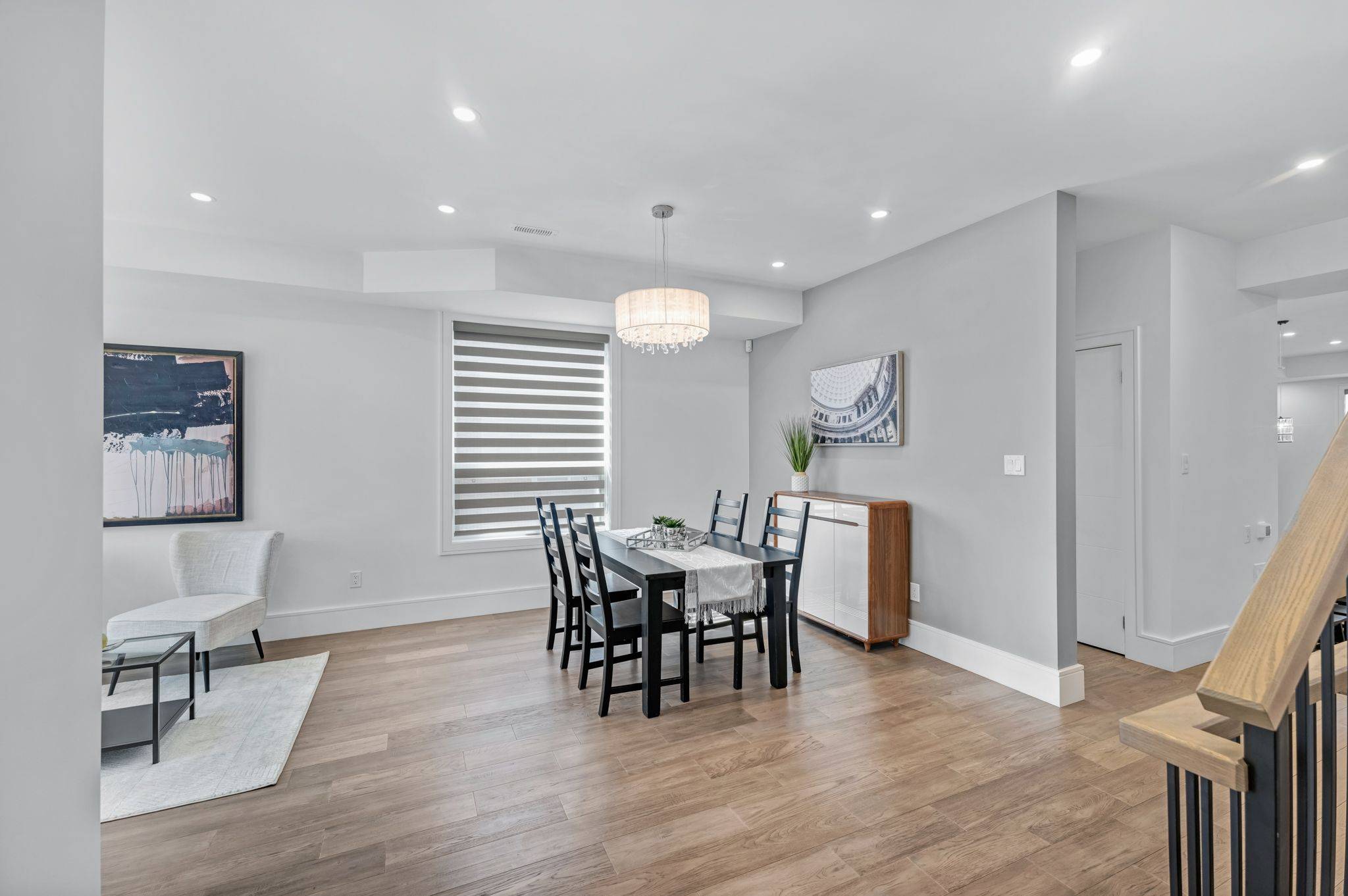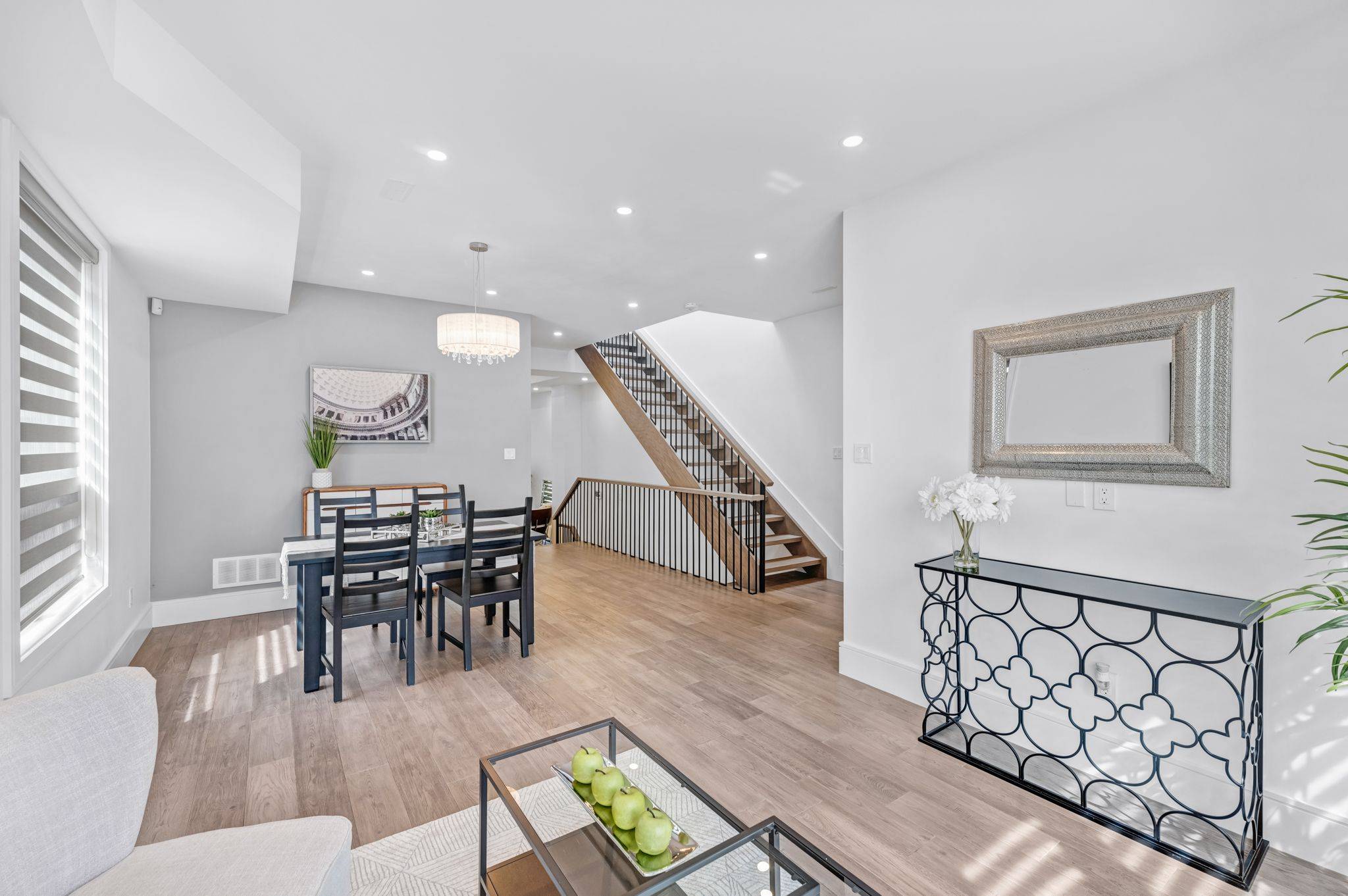3 Beds
5 Baths
3 Beds
5 Baths
OPEN HOUSE
Sat Apr 05, 2:00pm - 4:00pm
Sun Apr 06, 2:00pm - 4:00pm
Key Details
Property Type Single Family Home
Sub Type Detached
Listing Status Active
Purchase Type For Sale
Approx. Sqft 2500-3000
Subdivision Long Branch
MLS Listing ID W12047745
Style 2-Storey
Bedrooms 3
Building Age 6-15
Annual Tax Amount $6,924
Tax Year 2024
Property Sub-Type Detached
Property Description
Location
Province ON
County Toronto
Community Long Branch
Area Toronto
Zoning RM1
Rooms
Basement Full, Walk-Out
Kitchen 2
Interior
Interior Features Sump Pump, Auto Garage Door Remote, Carpet Free
Cooling Central Air
Fireplaces Number 1
Fireplaces Type Natural Gas
Inclusions All Existing Stainless Steel Appliances : Fridge | Stove | Range Hood | Steam Oven | Dishwasher | Washer & Dryer | Basement Small Fridge | Hot Water Tank | All Electrical Light Fixtures | All Window Coverings
Exterior
Exterior Feature Deck
Parking Features Built-In
Garage Spaces 1.0
Pool None
View Clear
Roof Type Asphalt Shingle
Total Parking Spaces 3
Building
Foundation Poured Concrete






