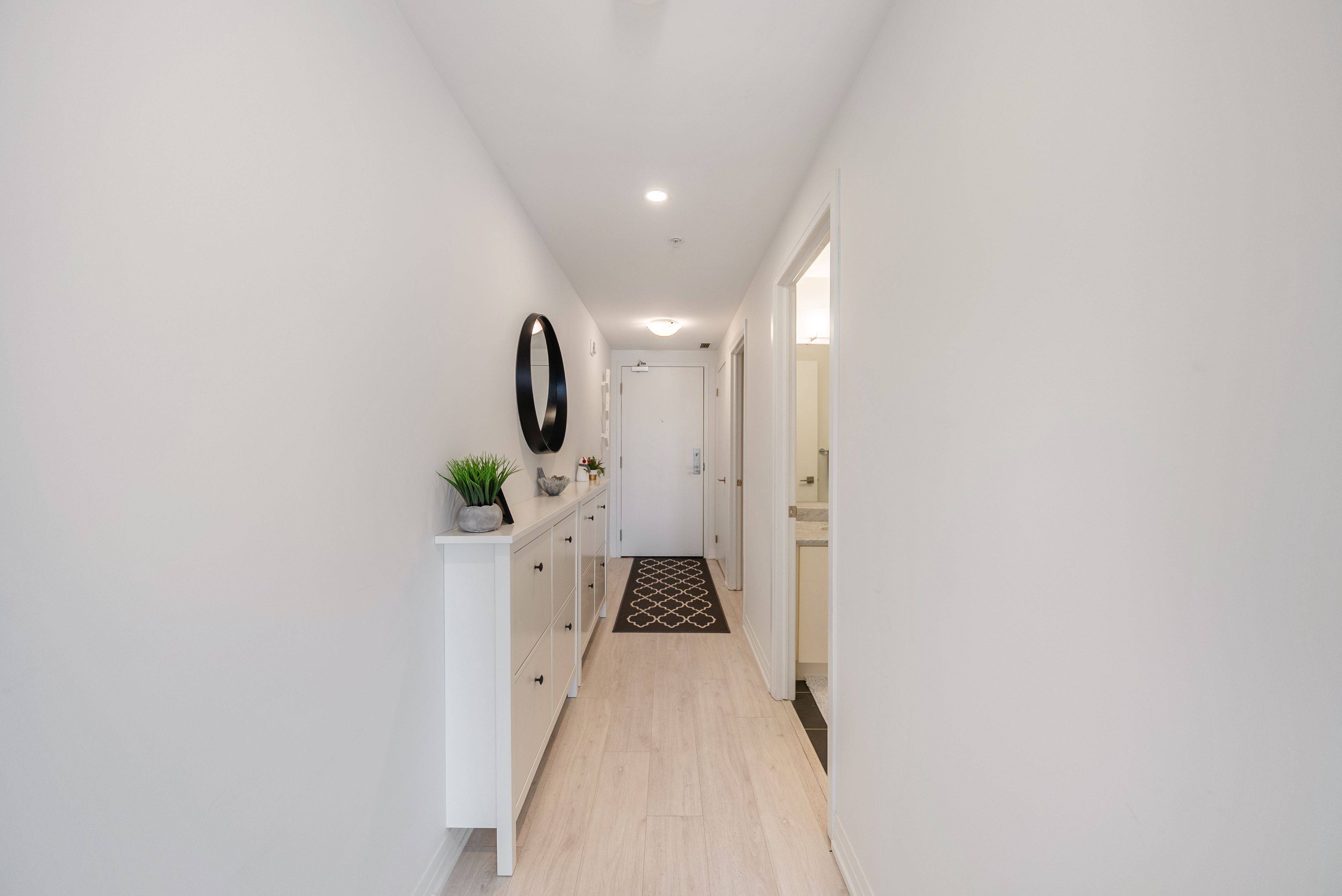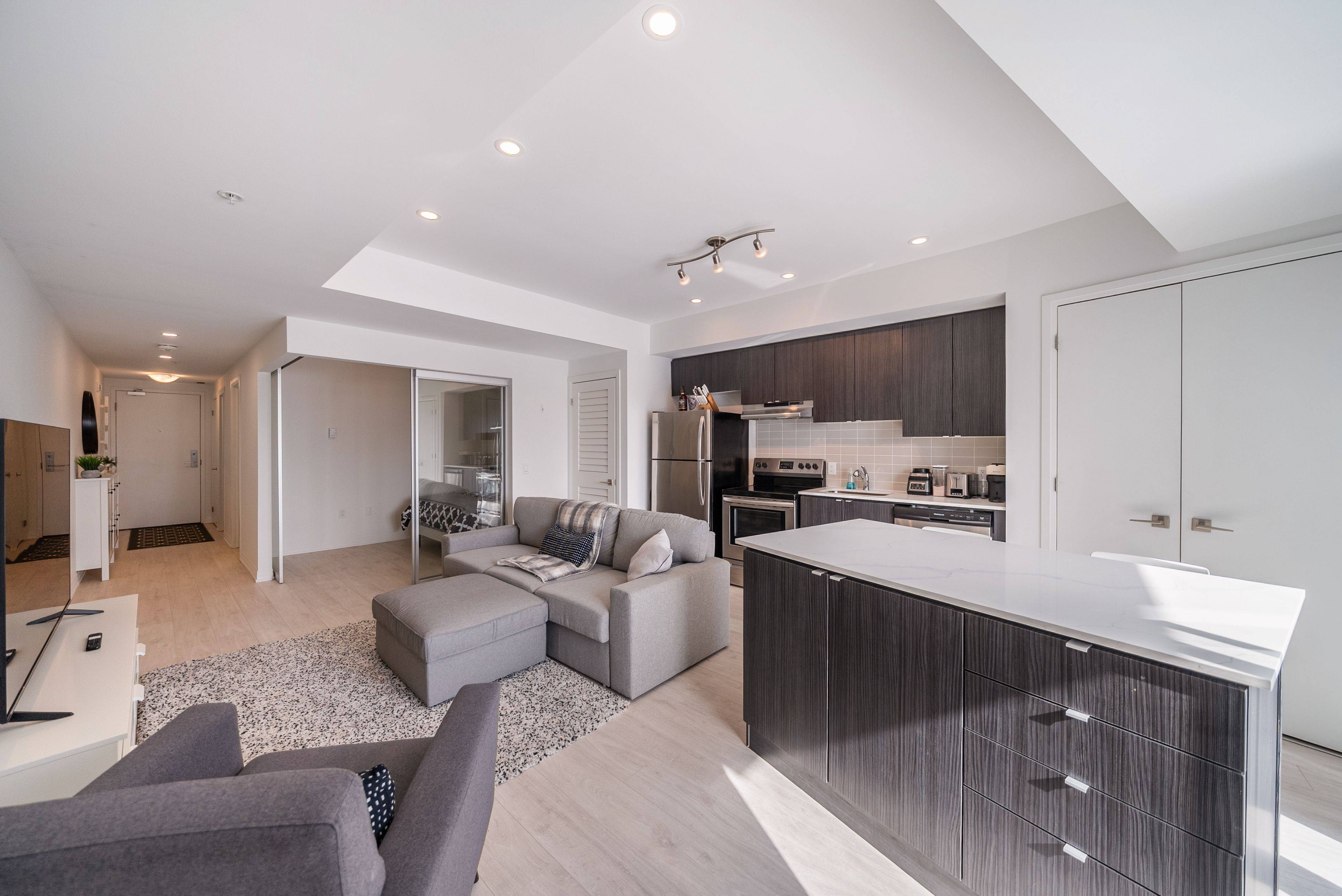REQUEST A TOUR If you would like to see this home without being there in person, select the "Virtual Tour" option and your agent will contact you to discuss available opportunities.
In-PersonVirtual Tour
$ 499,900
Est. payment | /mo
2 Beds
1 Bath
$ 499,900
Est. payment | /mo
2 Beds
1 Bath
Key Details
Property Type Condo
Sub Type Condo Apartment
Listing Status Active
Purchase Type For Sale
Approx. Sqft 700-799
Subdivision Alderwood
MLS Listing ID W12042746
Style Apartment
Bedrooms 2
HOA Fees $507
Annual Tax Amount $2,939
Tax Year 2024
Property Sub-Type Condo Apartment
Property Description
This beautifully upgraded 1+1 bedroom condo offers over 800 sq. ft. of bright and stylish living space. The versatile den is spacious enough to accommodate a queen-sized bed, making it a perfect second bedroom or home office. This southeast-facing unit is bathed in natural light and features additional LED square pot lights, a sleek tub-to-shower conversion with a mosaic shower floor, and a frameless glass panel and door. The modern open-concept layout adds to the condo's elegance and functionality. Enjoy fantastic building amenities and a prime location close to major highways, Sherway Gardens, and just 10 minutes to Pearson International Airport. Perfect for first-time buyers or those looking for an investment property. Don't miss this opportunity to own a spacious, move-in-ready condo in a sought-after neighborhood!
Location
Province ON
County Toronto
Community Alderwood
Area Toronto
Rooms
Basement None
Kitchen 1
Interior
Interior Features Carpet Free
Cooling Central Air
Inclusions All Stainless Steel Kitchen Appliances, Clothes Washer, Clothes Dryer, All Electrical Light Fixtures.
Laundry In Kitchen
Exterior
Parking Features Underground
Garage Spaces 1.0
Exposure South East
Total Parking Spaces 1
Lited by THE AGENCY






